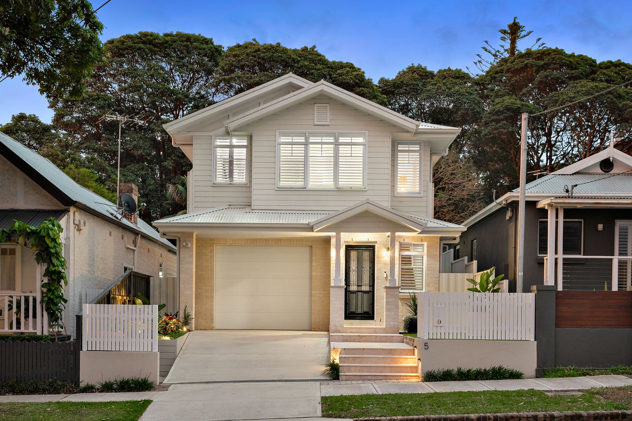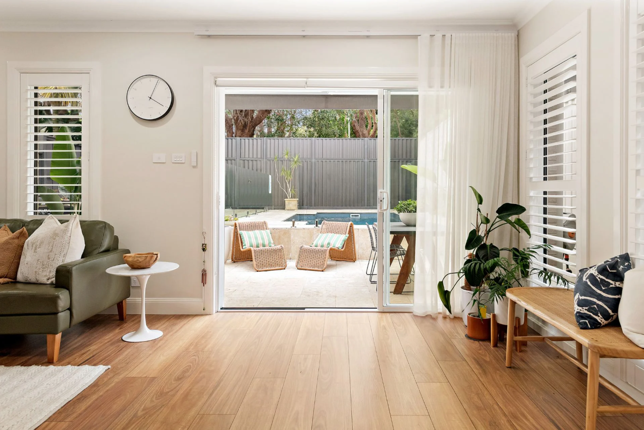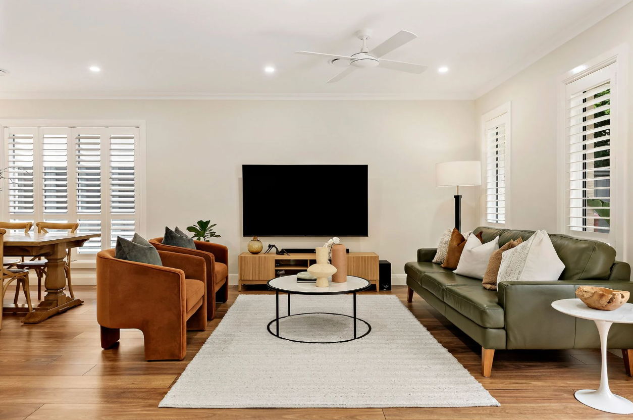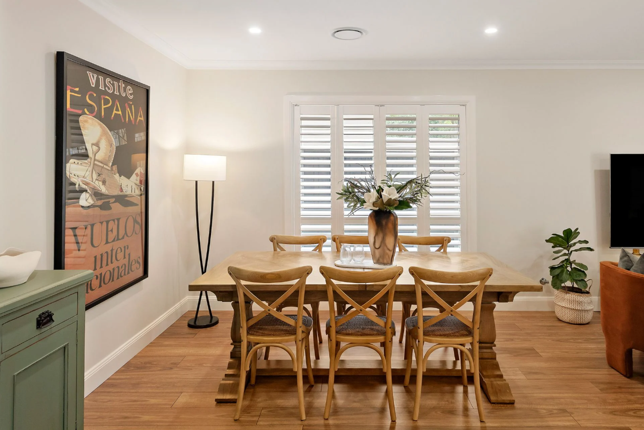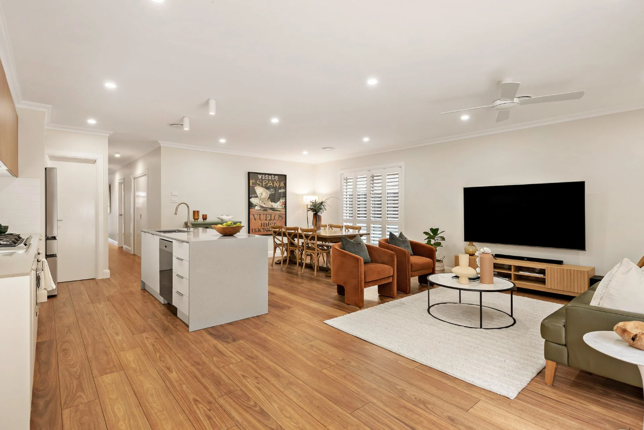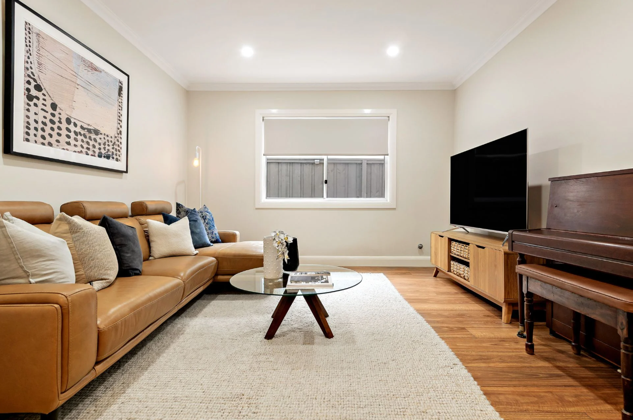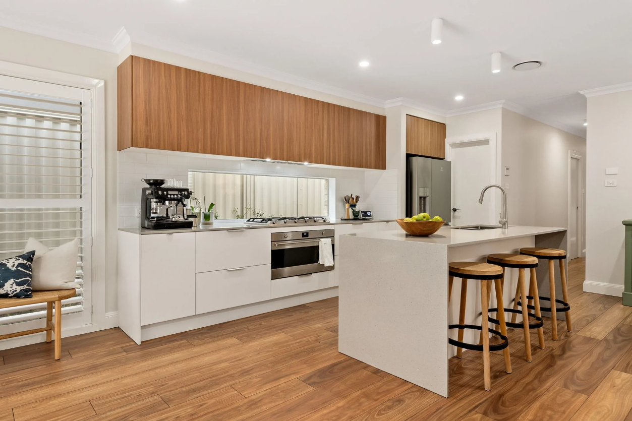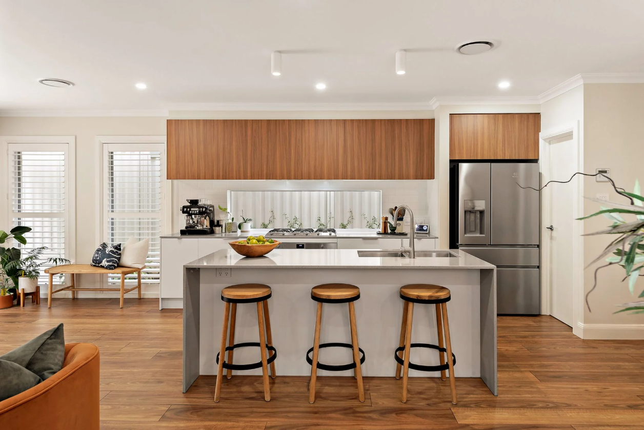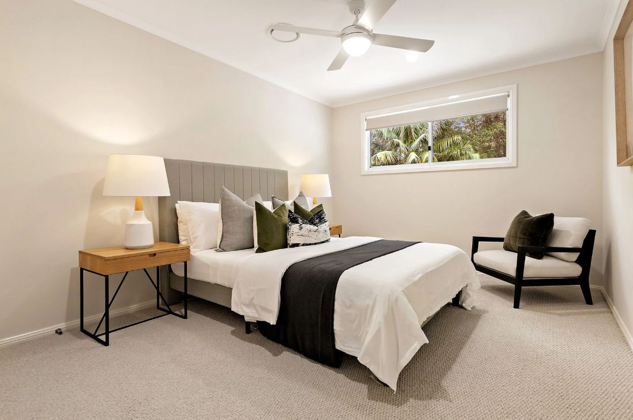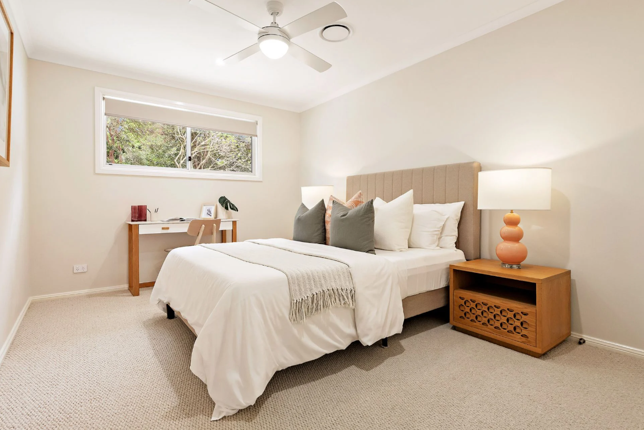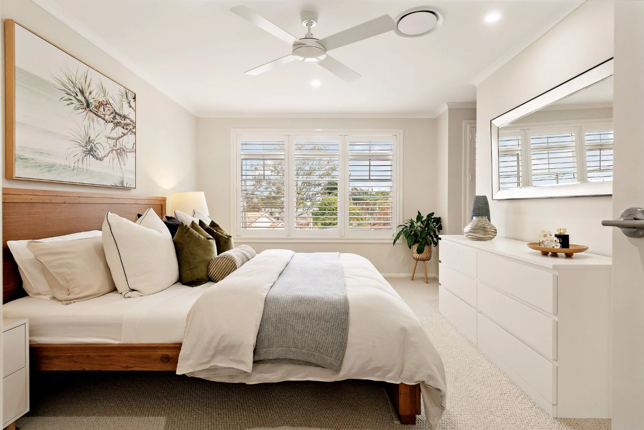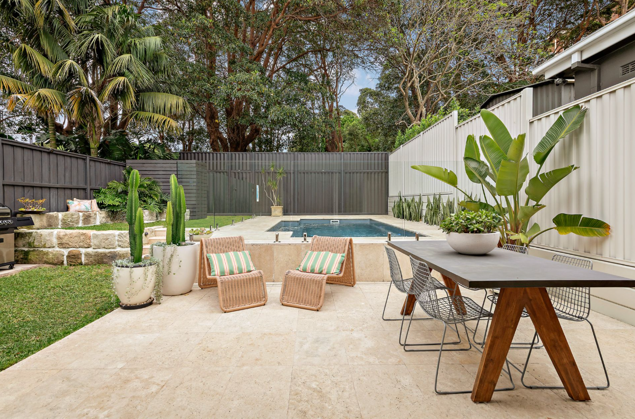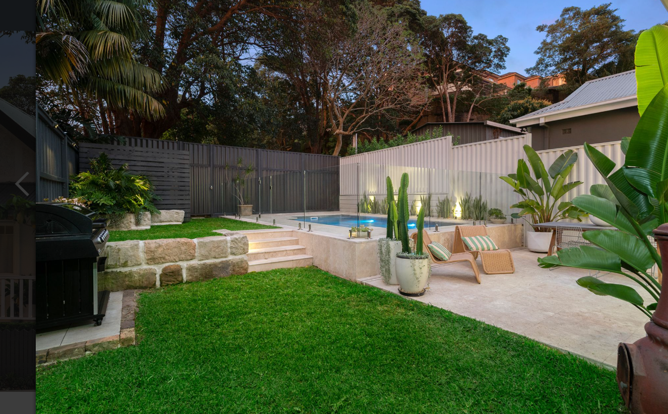Project details
Sophistication, Style and Seamless Functionality, this beautifully presented three-bedroom family home in the heart of Banksia effortlessly blends modern living with warm, welcoming charm. Designed for both comfort and entertaining, the spacious open-plan layout connects indoor and outdoor living, while the stunning backyard sets the stage for an unforgettable alfresco experience.
Thoughtfully styled by our team, the interiors feature earthy tones and natural textures that draw inspiration from the outdoors. This palette fosters a sense of calm and connection to nature, while warm oak finishes and curated feature artwork add personality and visual flair. The result is a home that feels both inviting and effortlessly sophisticated.
Each of the three generously sized bedrooms includes a built-in wardrobe, subtly integrated to maintain the home’s refined aesthetic. Our stylists intentionally used a calming combination of greens, blues, and oak tones, enhancing the tranquil atmosphere of the home. Timber floors run seamlessly throughout, complementing the rich and warm hues of the bespoke timber kitchen cabinetry and reinforcing the cohesive, stylish design.
This beautifully curated home offers a resort-style experience right in your own backyard. Framed by elegant travertine tiles, the alfresco entertaining area seamlessly blends dining and relaxation. Stepping out into the backyard is like being transported to a private island retreat, complete with a crystal-blue heated in-ground swimming pool, a built-in barbecue, and a lush landscape of tropical plants and vibrant green grass.
This is a project EVOLVE won’t forget.


